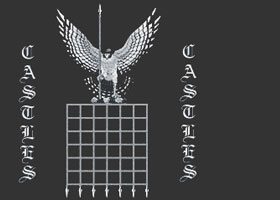 |
Gothic Architecture |
| What is Gothic Architecture?
| |||
| This phased Gothic Architecture terminology was devised by the English architect Thomas Rickman and used in his book 'An Attempt to Discriminate the Styles of English Architecture from the Conquest to the Reformation' which was published in 1817. Each of the three phases of Gothic Architecture has a unique characteristic. Understanding the Characteristics provide the answer to " What is Gothic Architecture?" |
Gothic ArchitectureGothic Architecture
What is Gothic Architecture? Characteristics of Early English Gothic Architecture
What is Gothic Architecture? Characteristics of the Decorated Gothic Architecture
What is Gothic Architecture? Characteristics of Perpendicular Gothic Architecture
The History of Gothic Architecture |
Gothic Castle Architecture
The weaknesses of the early Norman style of Castle Architecture had to be addressed. Enter Gothic Castles Architecture and the Concentric Castles! Edwardian Gothic Architecture - Concentric Castles! Gothic Architecture - The Gothic Arch The definition of an arch is as follows:
The Gothic pointed arch styles included diagonal, longitudinal and transverse arch. A transverse arch was a supporting arch which ran across the vault from side to side, dividing the bays. Gothic Architecture - Gargoyles! The origins of the word 'gargoyle' are derived from the old French word 'gargouille' meaning throat. Gargoyles came into gothic architecture in the early 13th century and are defined as "a waterspout, projecting from an upper part of a building to throw water clear of walls or foundations." The number of Gargoyles added to castles were numerous as dividing the flow of water minimized potential water damage. The materials used for early Gothic gargoyles were stone but the later gargoyles, especially in churches, were predominantly limestone and marble, although metals such as lead were used in fashioning some gargoyles. Stone masons had free choice of their gargoyles should depict or look like. It is an interesting fact that there is no two gargoyles which are exactly the same! Gothic Architecture - Defining Features
|
Gothic Architecture | |||
ArchitectureCastle Architecture |
| © March 2018 SiteSeen Ltd. | Cookies Policy | Privacy Statement | By Linda Alchin | ||
